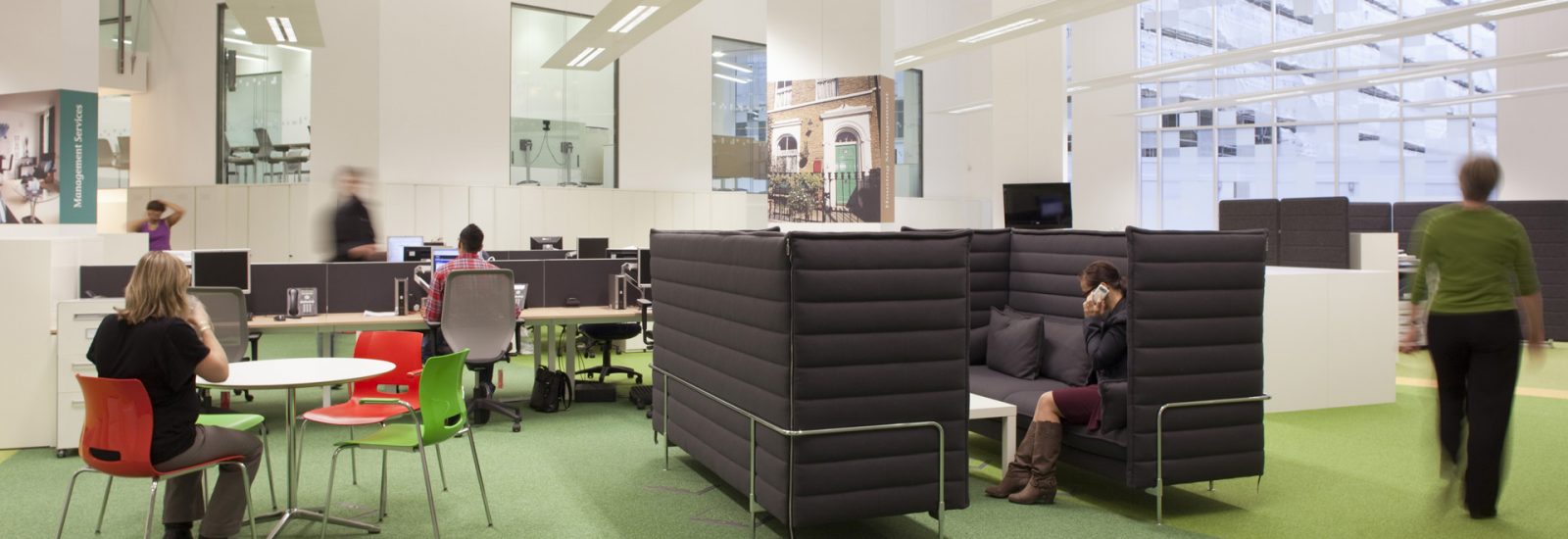Newlon Head Office, Hale Village, Haringey
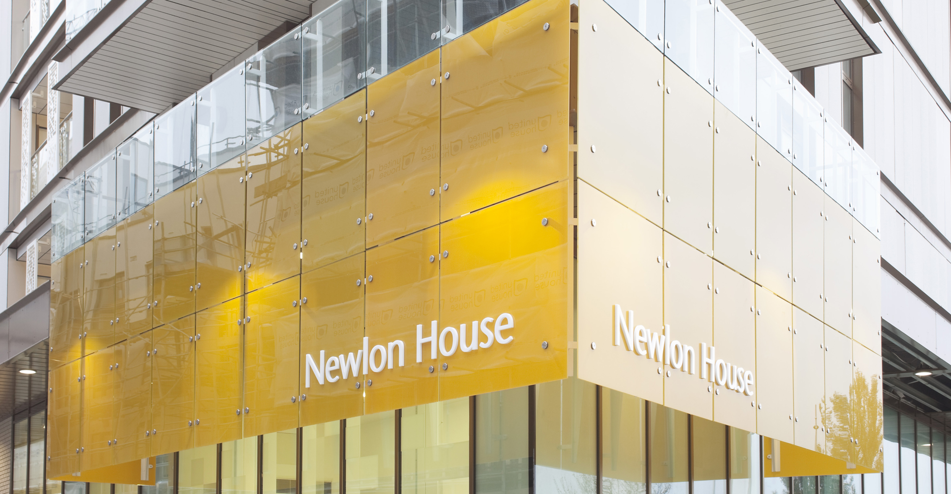
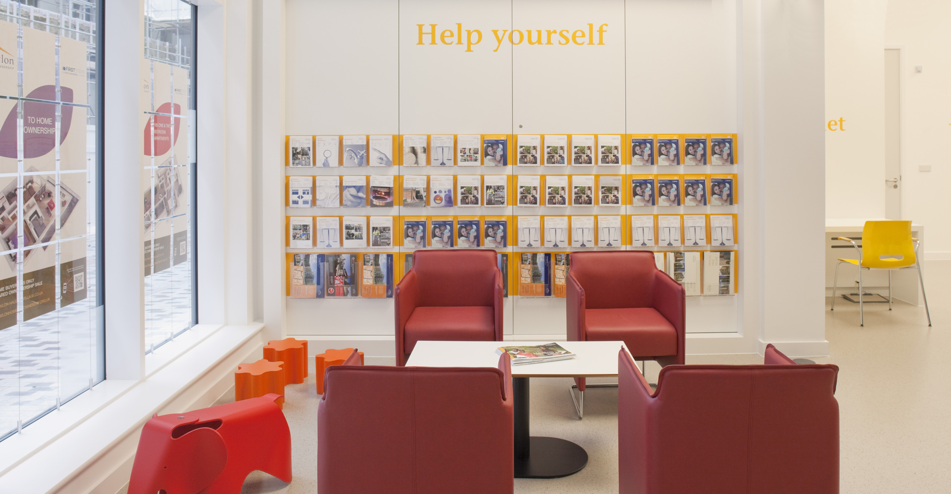
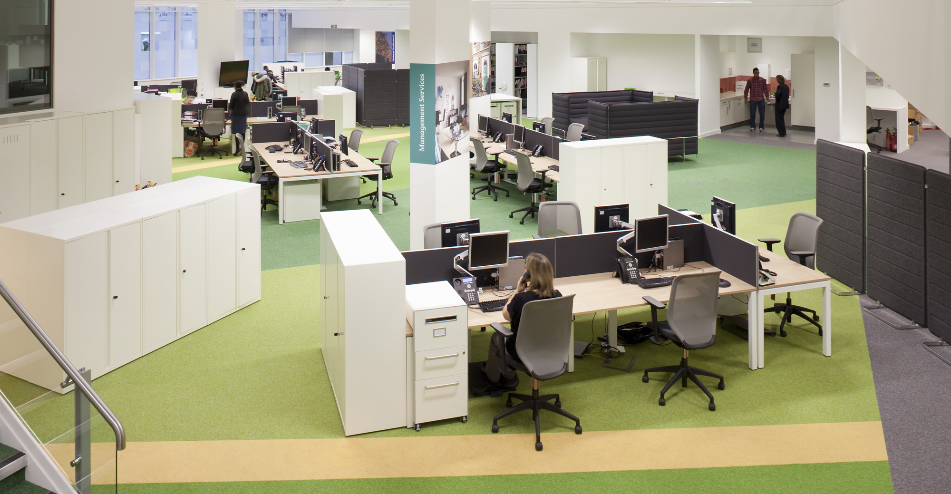
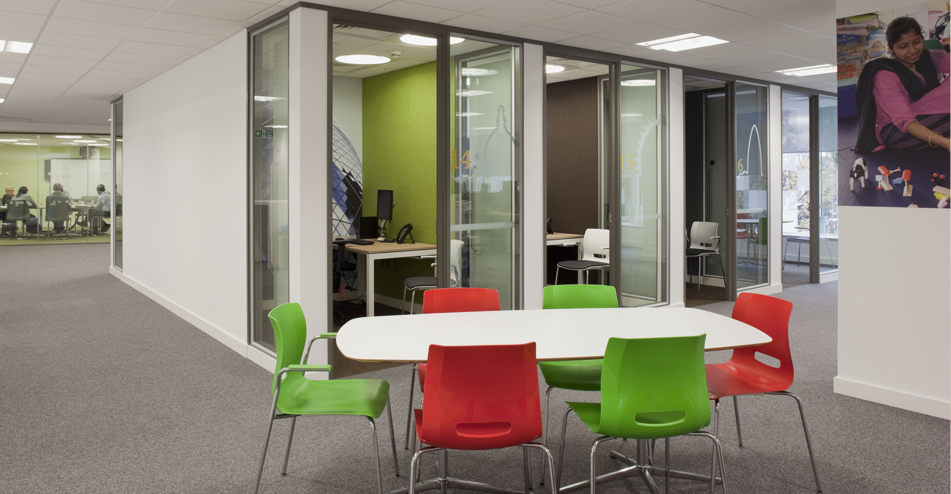
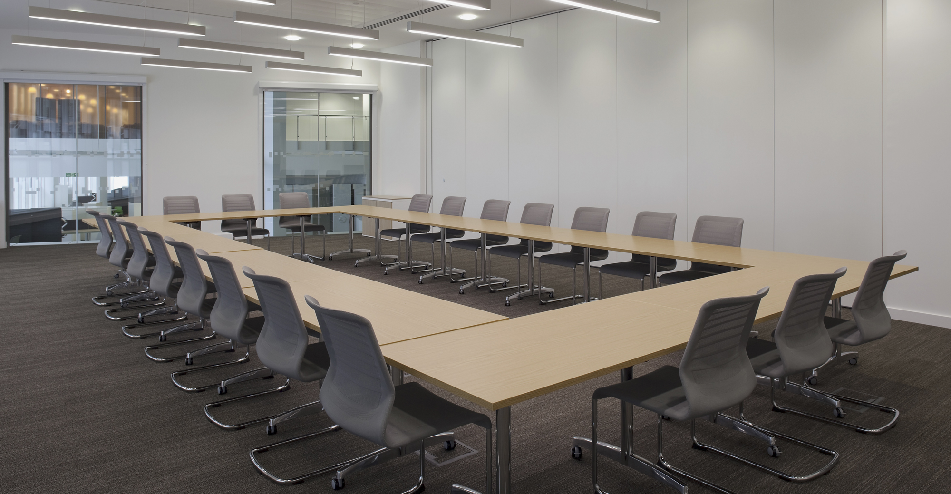
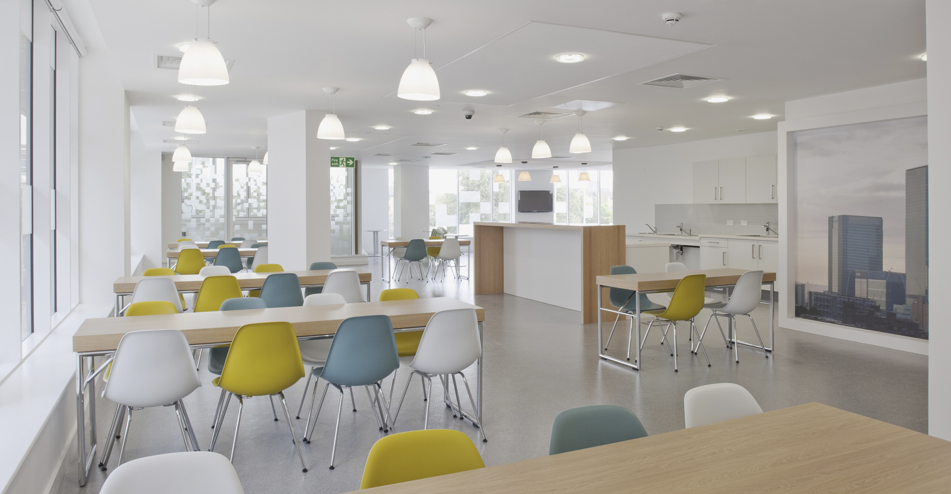
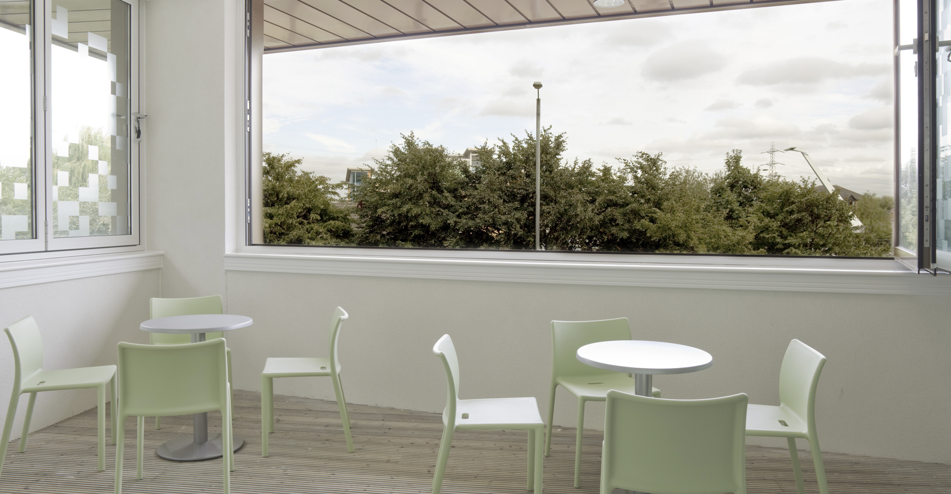
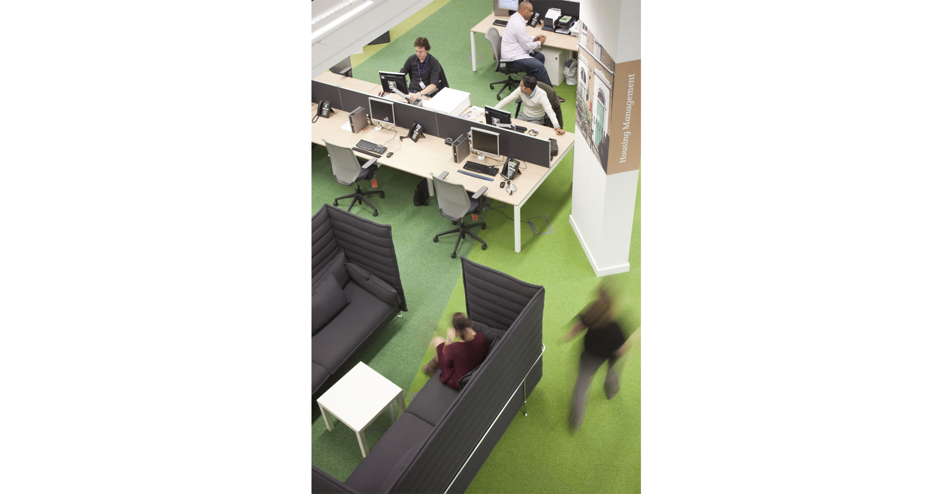








Project Details
As well as designing three new residential blocks for Newlon Housing Trust in the Hale Village master plan, our role also included the interior design of Newlon’s own offices within Block SE, enabling them to be hands on for their tenants.
The 3,370sqm offices are open plan and spread over three floors including a mezzanine. The interior concept of ‘living with us’ created a number of familiar spaces for the office environment including ‘the beacon’ a transparent cube identifying the main entrance, a ‘garden’ pathway where the office plan and finishes mirror skylights to the residential garden above and ‘studies’ for concentration working each with London landmark wallpapers.
“We were looking for offices which would take Newlon to the next stage of our development and thanks to KSS we now own a landmark building with state of the art offices completely customised for now and flexible for the future.”
Mike Hinch, Newlon



