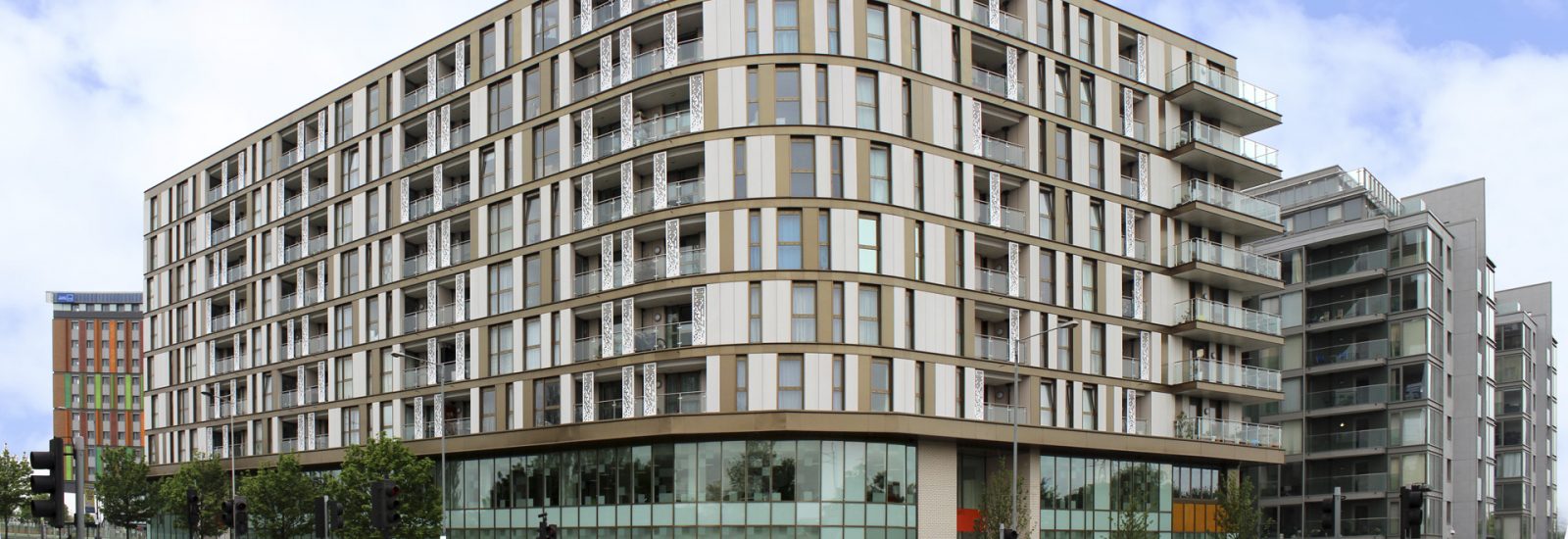Hale Village, Haringey
London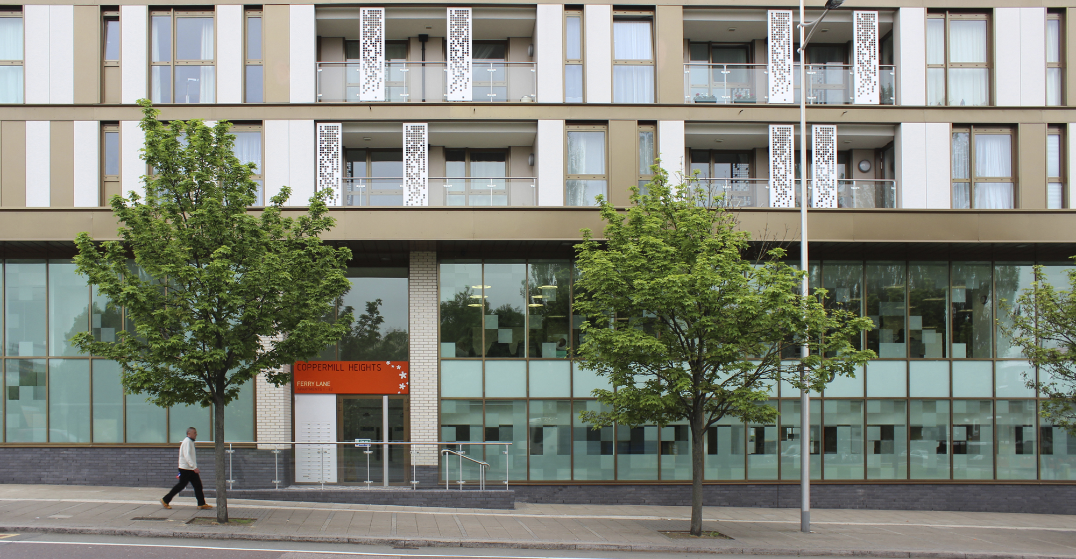
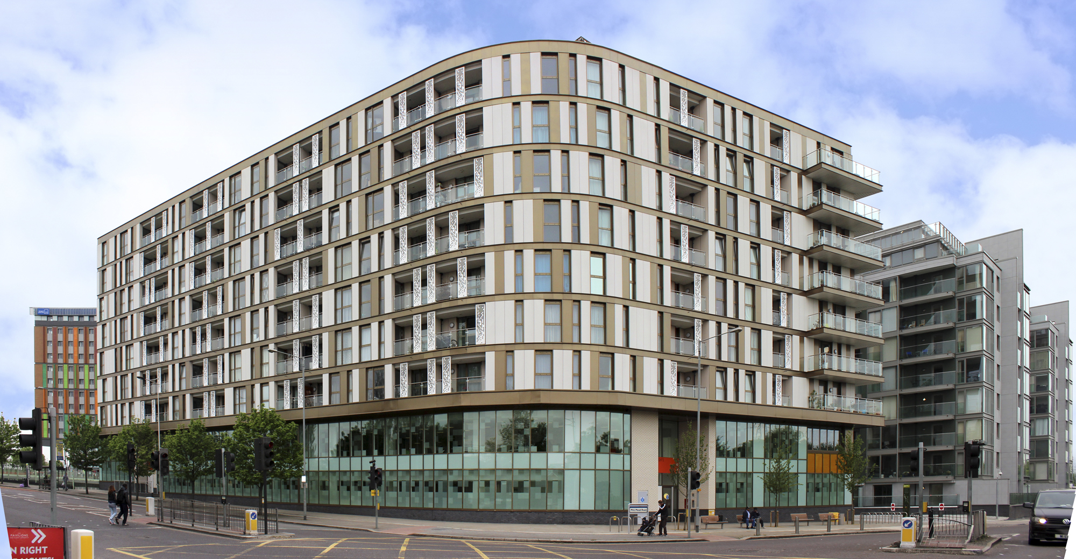
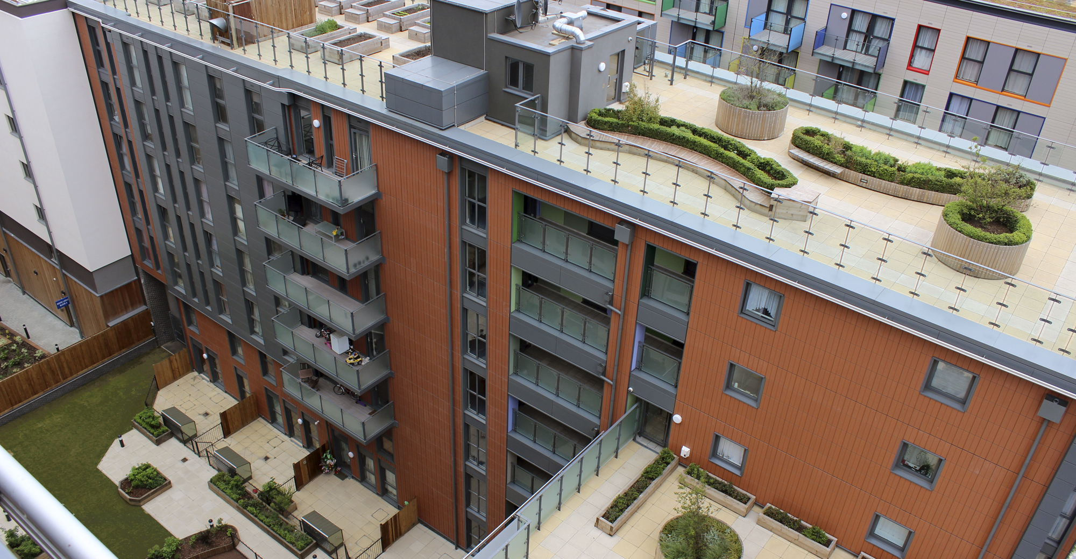
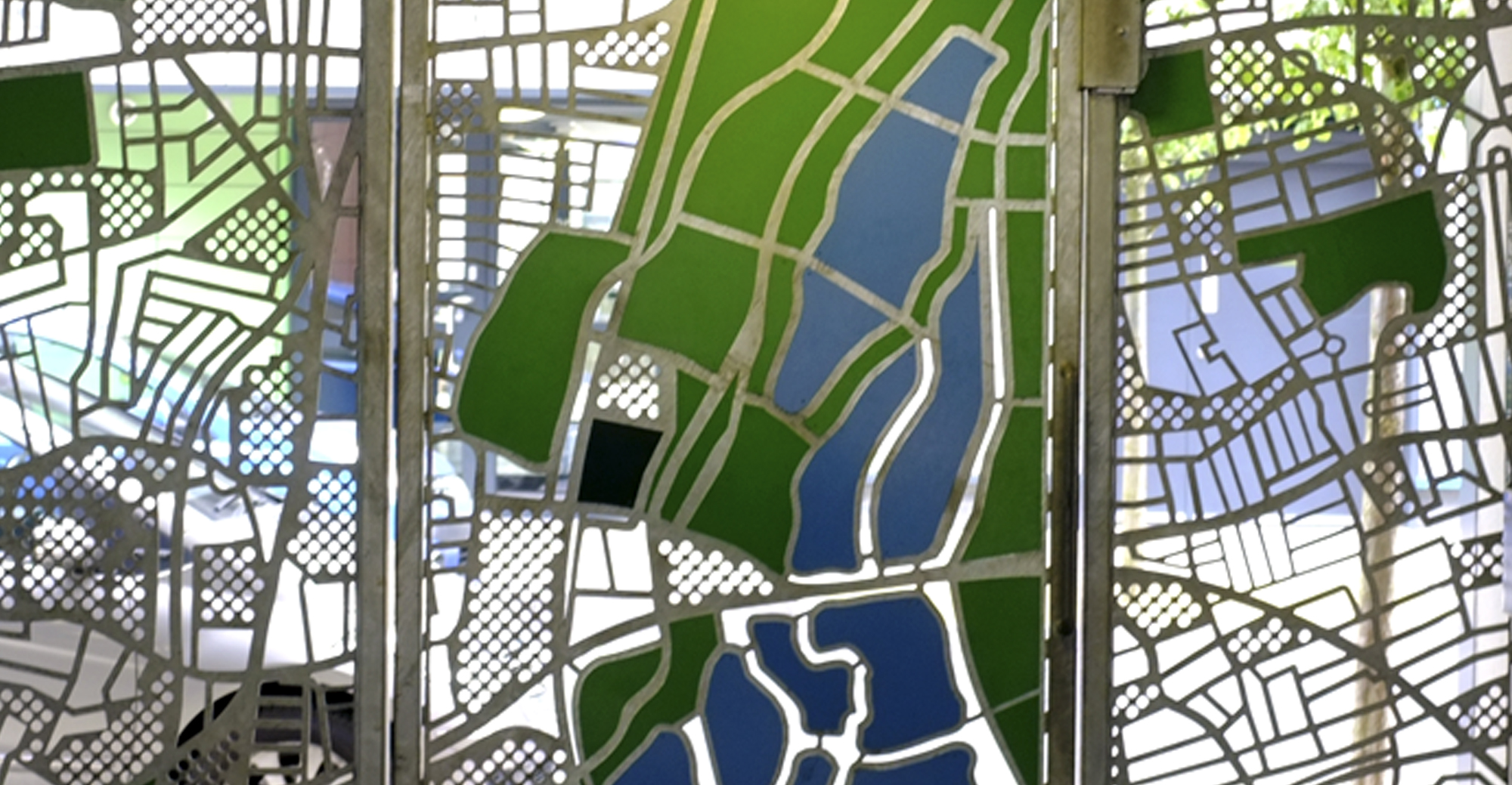
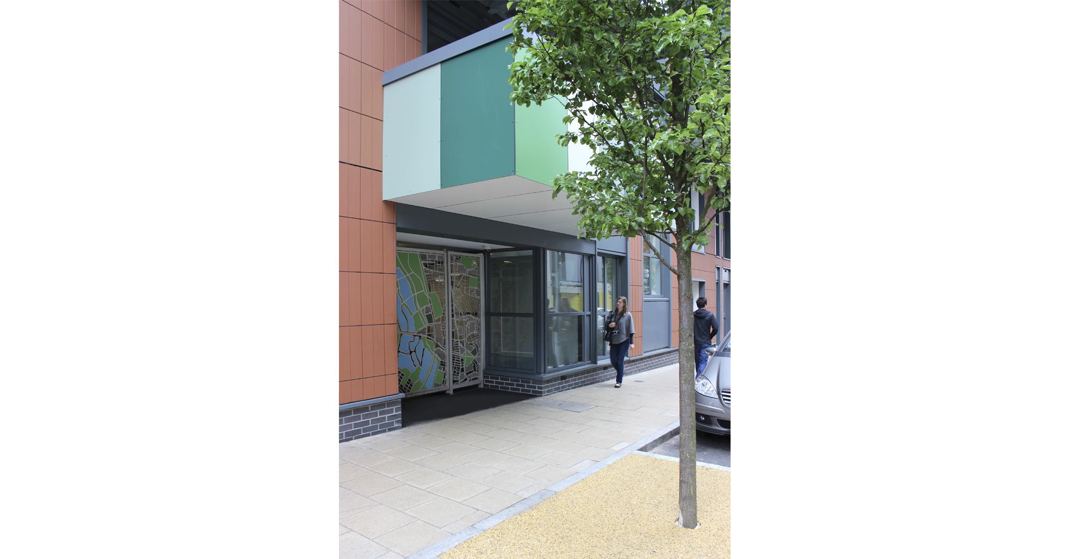
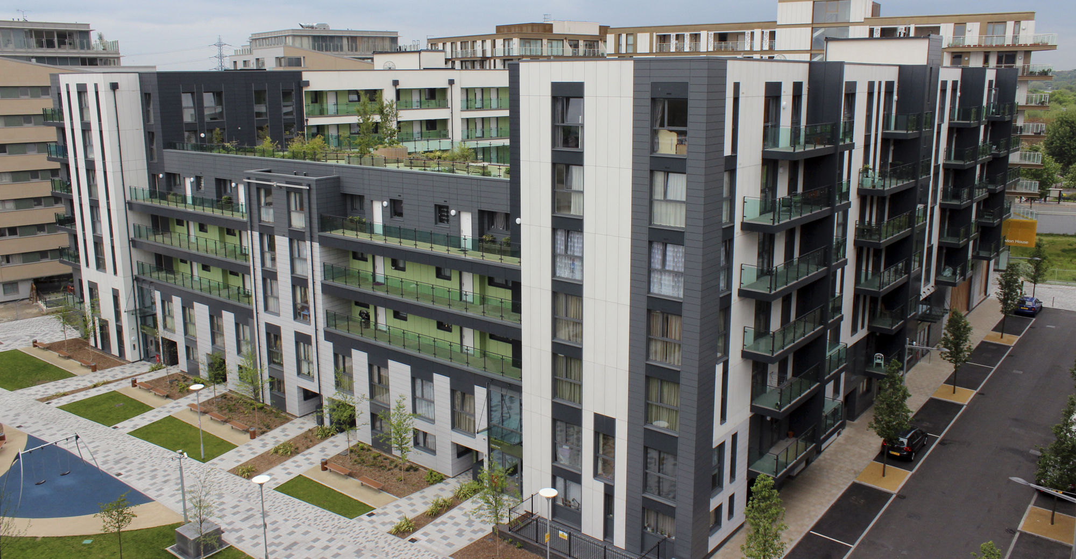
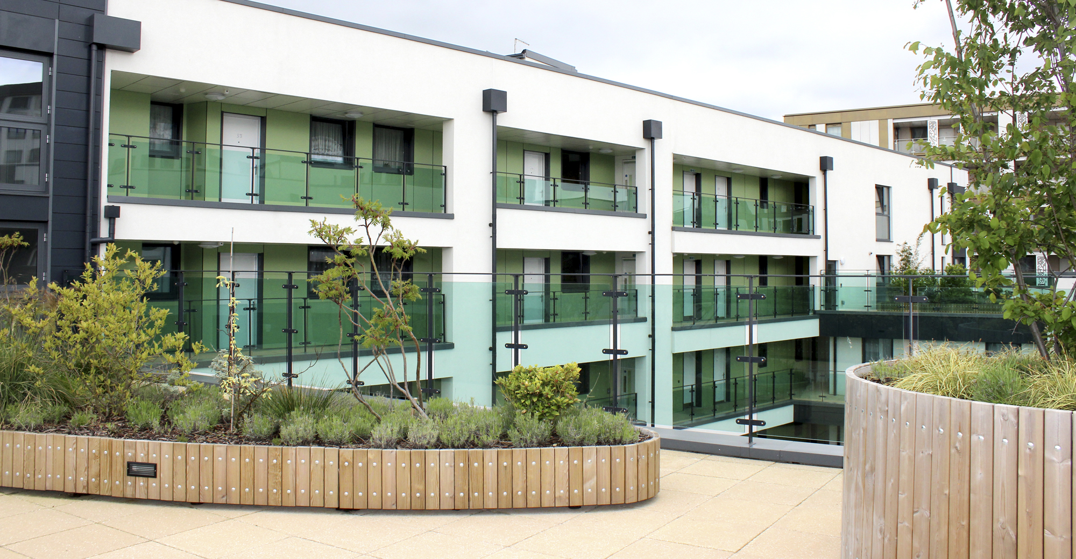







Project Details
Hale Village is currently the fourth largest residential project in London, and is a high density sustainable urban village on the edge of the Lea Valley, using the successful redevelopment of Hammarby, a waterside district of Sweden’s capital Stockholm as a model.
We are responsible for four key buildings delivering 376 affordable residential units for Newlon Housing Trust to Code 4 under the Code for Sustainable Homes, plus Newlon’s own new head offices and 1425m2 of commercial/retail shell and core, later occupied by an outpatient centre for a major hospital. All are served by a site-wide CHP scheme.
The residential blocks are configured to create internal courtyards which foster enhanced communal living, and are clad with a range of claddings which add to the visual “tapestry” of the overall development. Extensive green spaces, and accessible green roofs and allotments also enrich the living experience.



