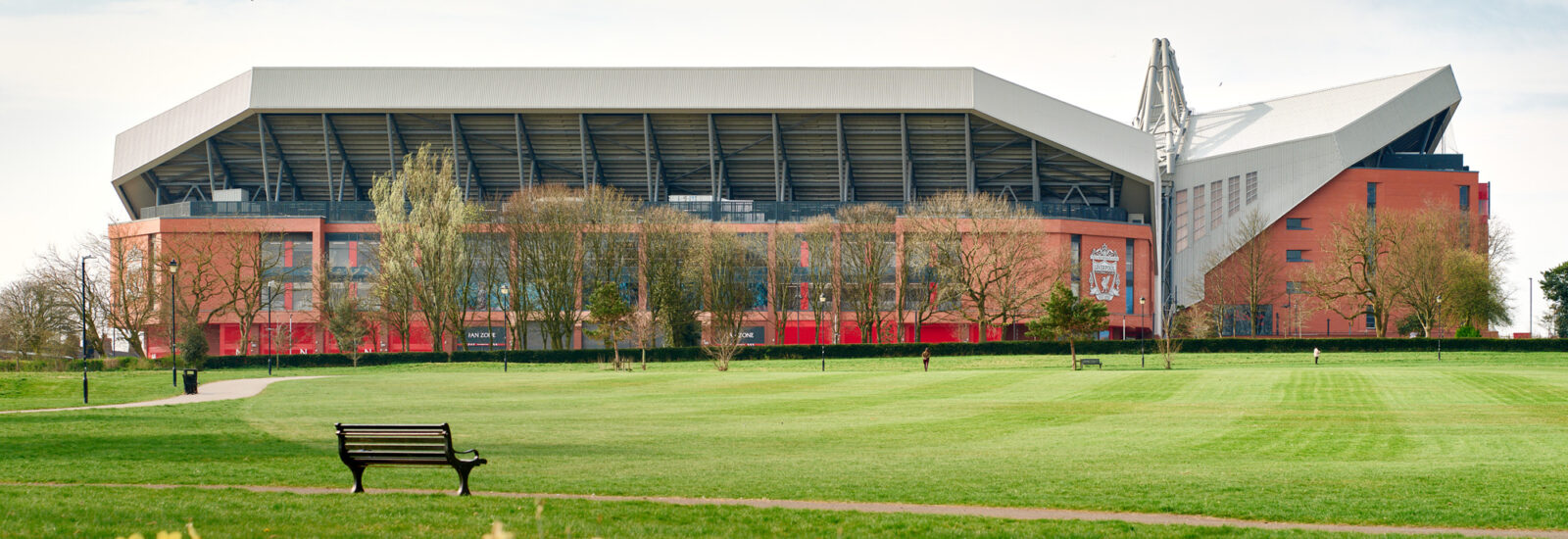Anfield Road Stand Expansion, Liverpool FC
Liverpool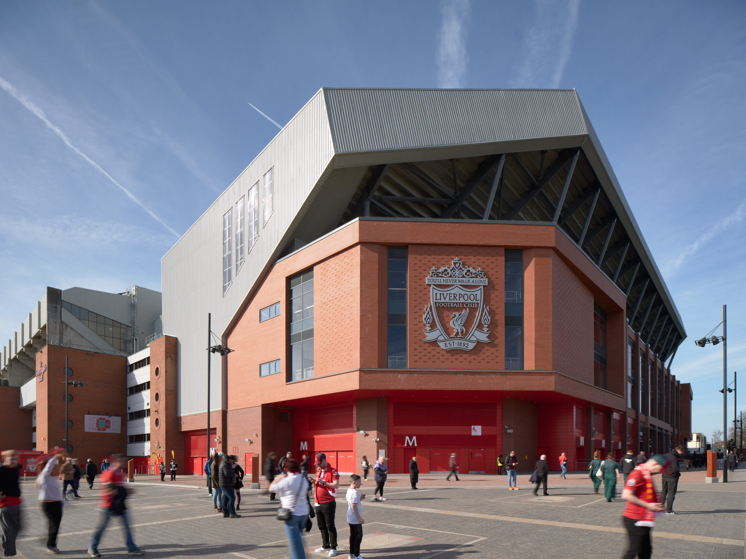
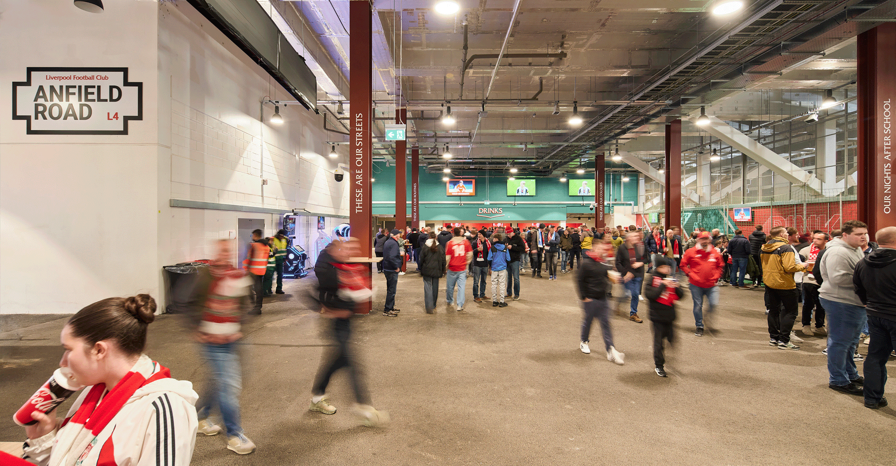
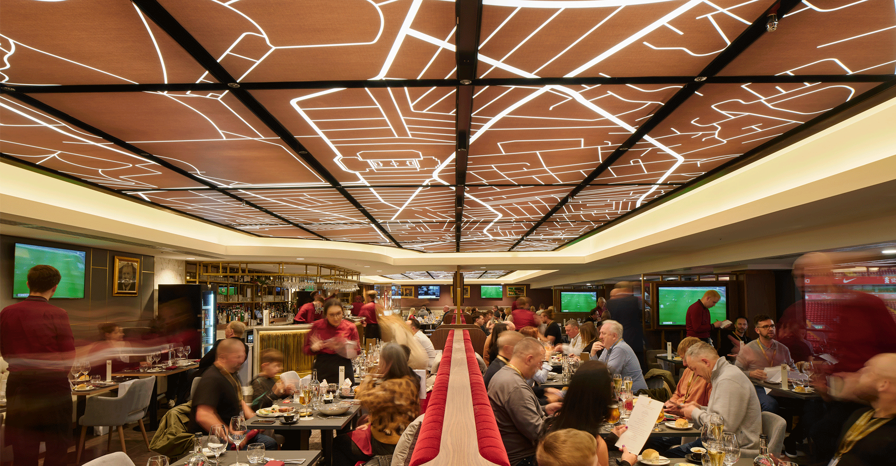
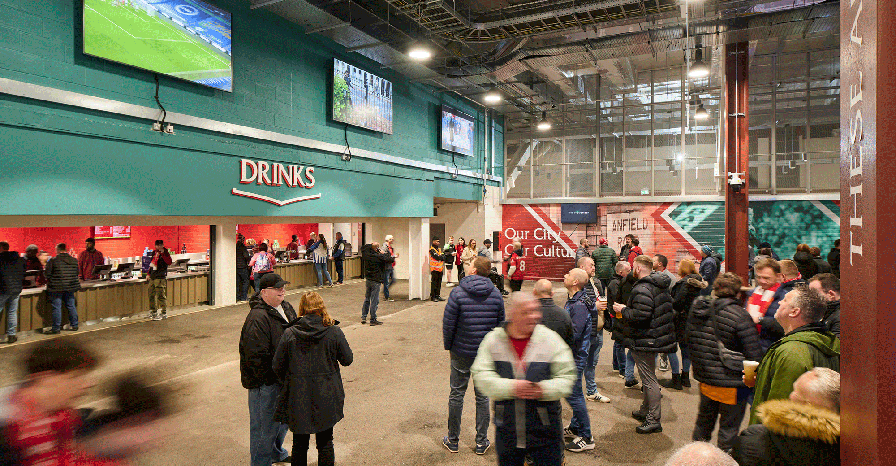
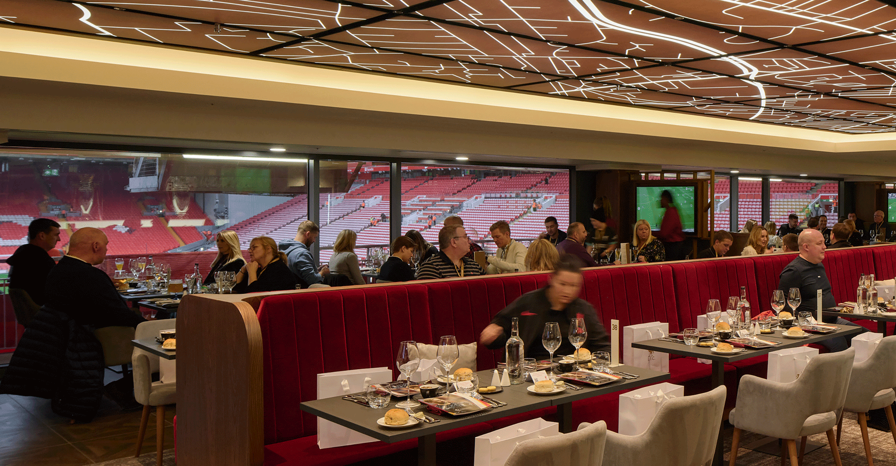
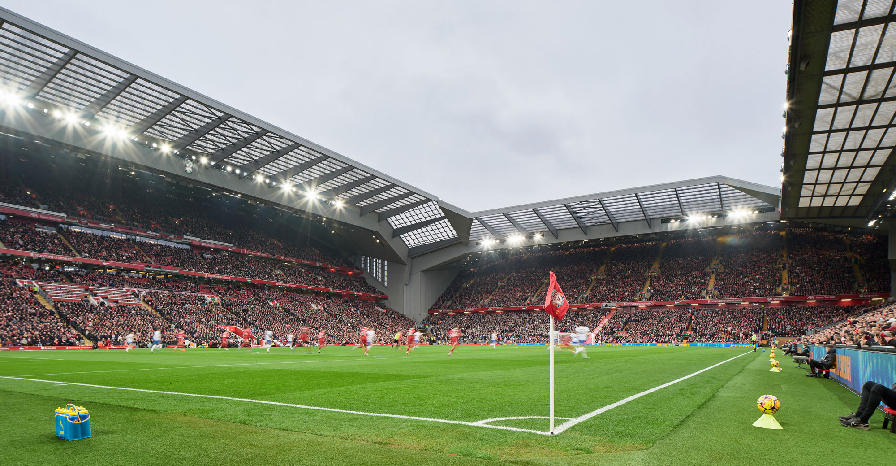
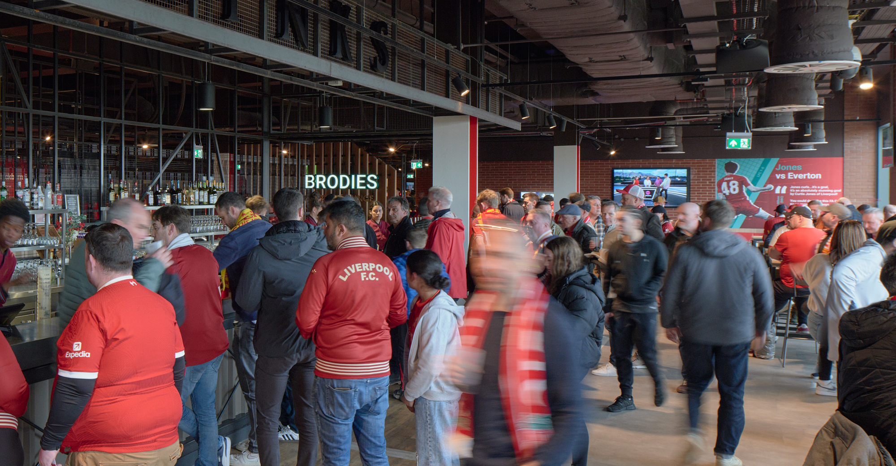
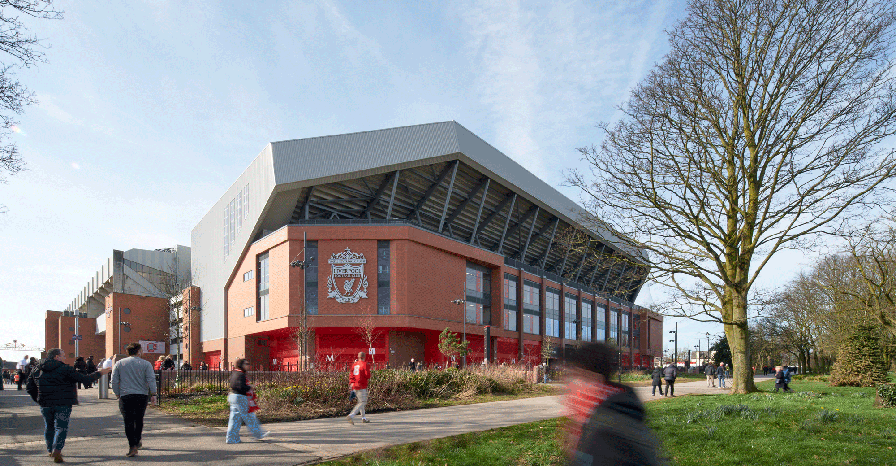
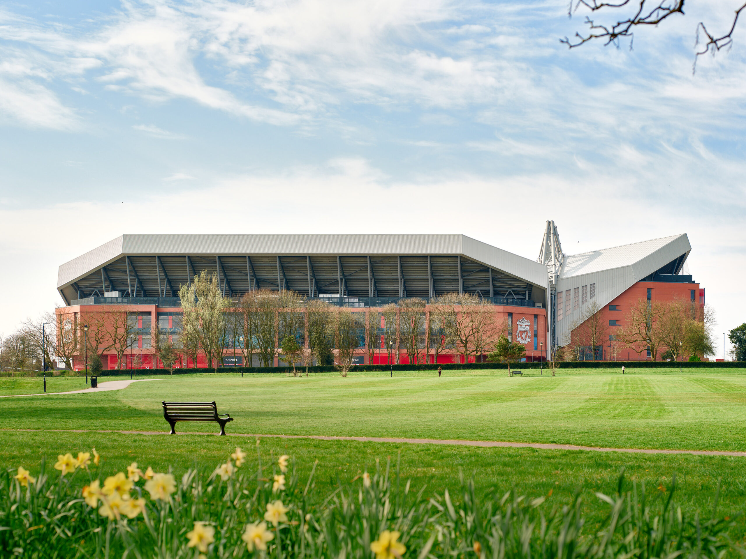









Project Details
The project aimed to preserve Anfield’s unique atmosphere while enhancing the matchday experience with modernised facilities, including improved seating, concourses and hospitality lounges. A key feature is the relocation of the Family Park to an integral Fan Zone—the first of its kind in a UK stadium.
The architectural design reflects the owners’ aim to maintain the historical four-stand configuration, capture the club’s unique spirit and legacy and respect the Grade 2 listed Stanley Park setting. The project involves restoring and enhancing the lower tier, complemented by adding a new upper tier.
The stadium is now entirely seated, including safe standing rail seating, with the flexibility to accommodate various arrangements for away fan seating to meet the requirements of different leagues or cup competitions. It also features expanded facilities for wheelchair spectators and their companions, with dedicated entrances and new elevated bowl seating.
The interior and graphic design resulted from a detailed visioning exercise. It provided a carefully considered interior design palette across all areas, developing the themes of the KSS-designed Main Stand. The Fan Zone, Brodies, and The Founders Lounge are unique to the Anfield Road Stand and have their own brands.



