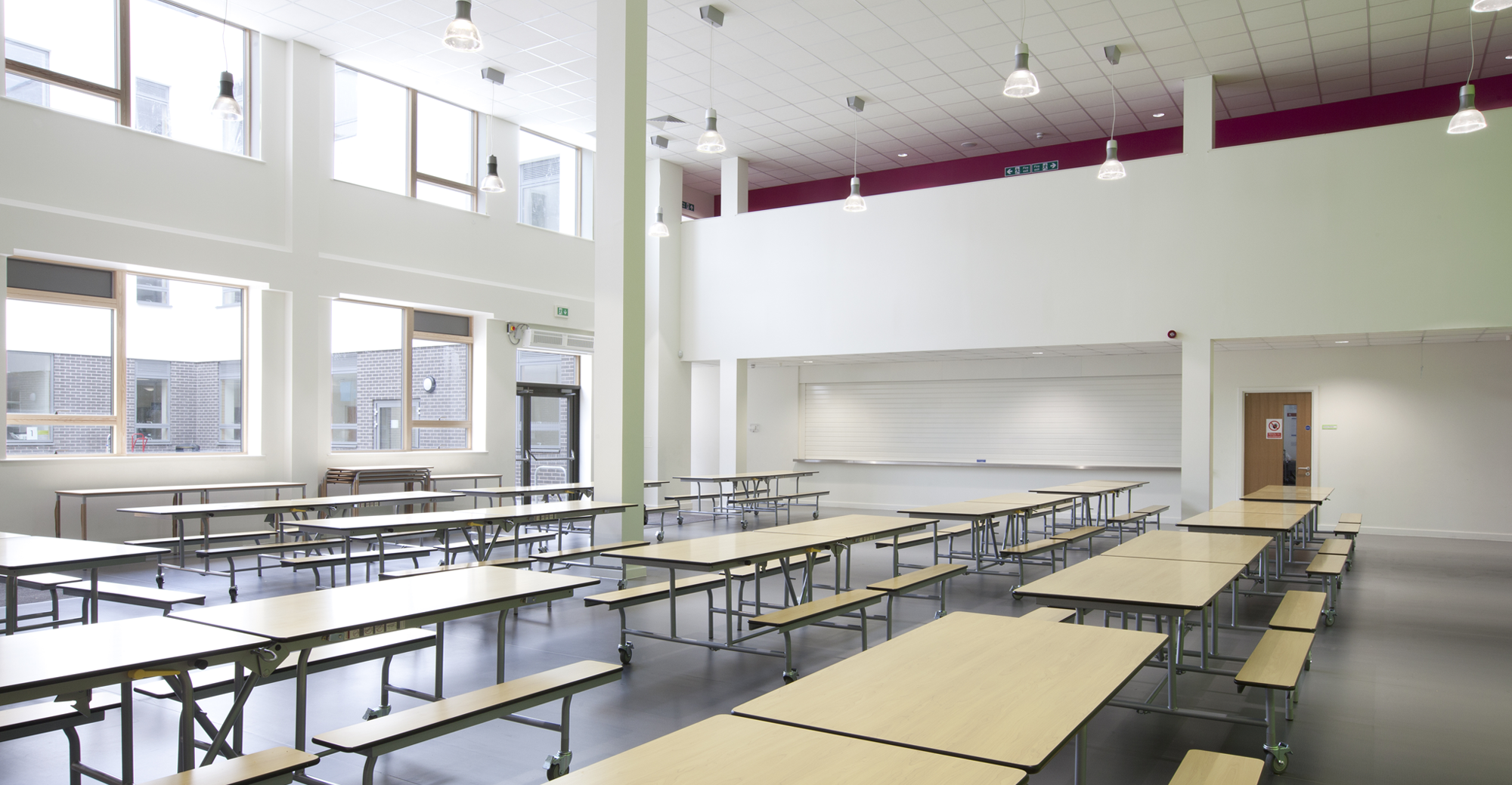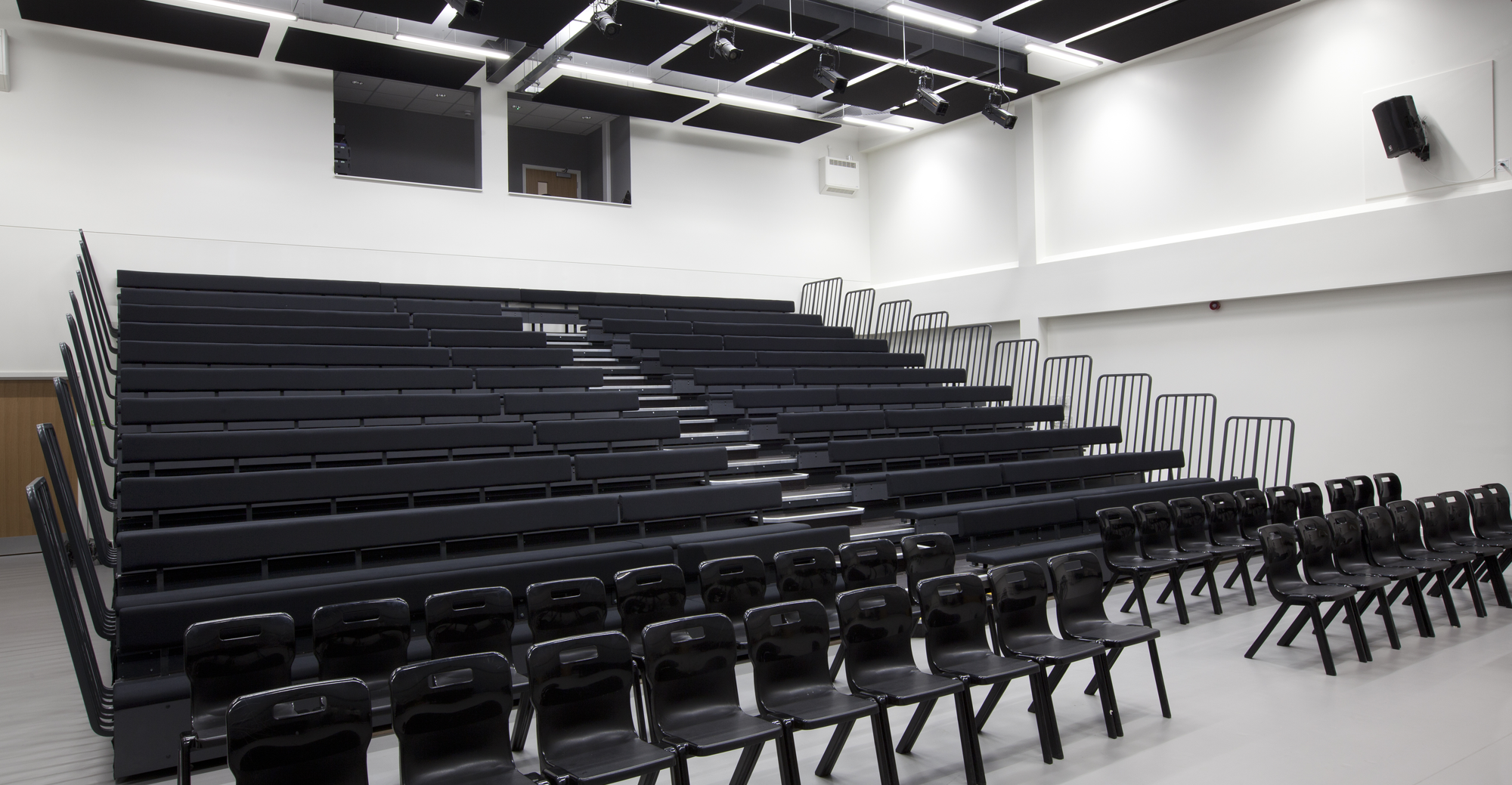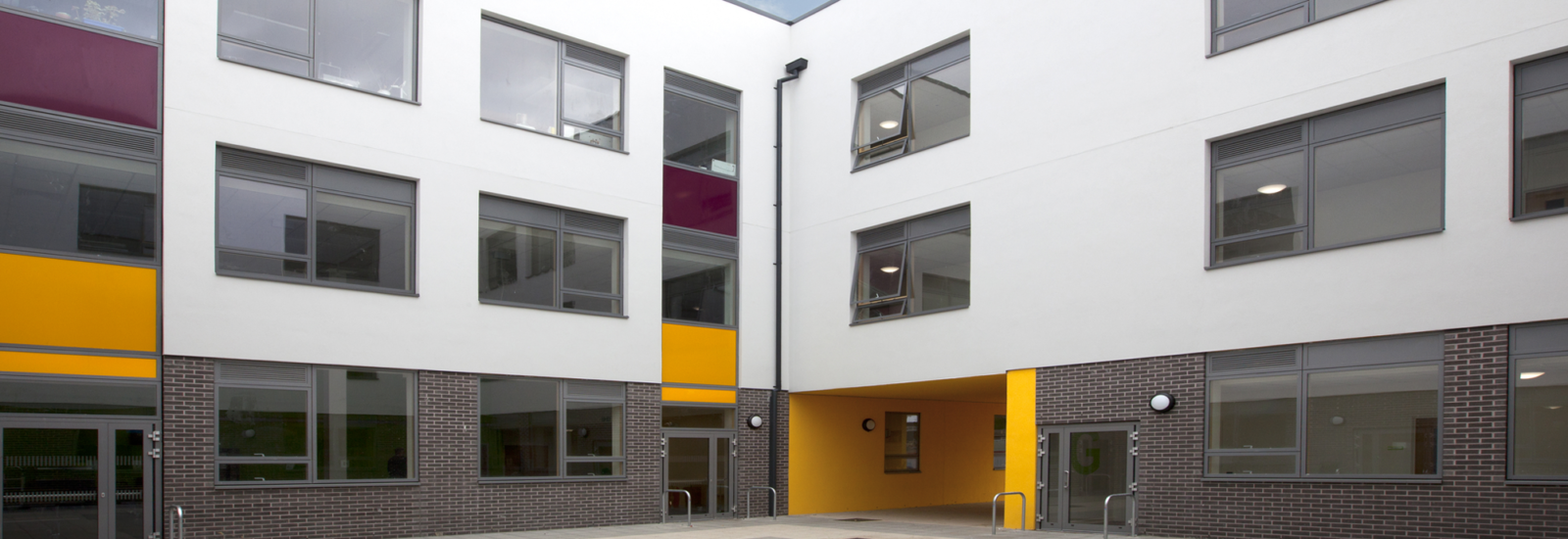Meopham School, Kent
Kent









Project Details
Meopham School is a new-build secondary school replacement in Kent set within the AoNB and delivered as part of the DFE PSBP 2 programme, undertaken while the existing school was occupied.
The scheme consolidates the existing school accommodation by housing it together within a single building. This approach allows much of the previously existing hard-standing areas and land occupied by buildings to be returned to green, open space. On entering the Meopham Secondary School site, visitors will be greeted by far-reaching views out across the playing fields and to farmland beyond, honouring the ethos of the green belt location. The site masterplan defines clear boundaries between the school and the other public facilities on-site, drawing parallels with the ‘village green’ typography prevalent across Kent.
The proposed accommodation provides Meopham with a new school ready to take on the challenges of 21st Century education whilst meeting the specific needs of its pupils.
The simple facade treatment dramatically changes the image, and its dark colour palette is intended to blend into its wooded surroundings. The fenestration is punctuated with coloured reveals, similarly used to define the two school entrances: visitor and student.
The internal environment is simple but inspiring, with accent colours to aid way-finding and provides a professional backdrop to teaching and learning whilst maintaining an excellent level of passive supervision.




