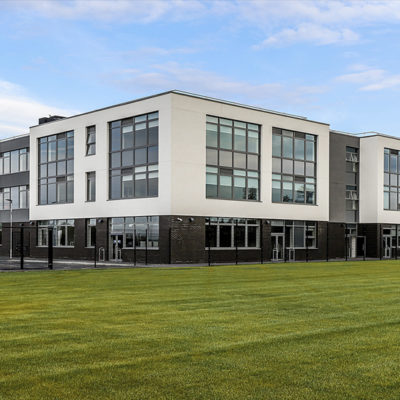Planning Approved for Wrotham School, Kent
8 May 2024
KSS are proud to announce the redevelopment of Wrotham Secondary School, under the Department for Education (DfE) School Rebuilding Programme with BAM Construction, has been granted planning permission.
The existing school, situated along Borough Green Road, will undergo partial demolition in the initial phase, commencing later this year, to facilitate the construction of two new contemporary school buildings, complemented with new landscaping and a multi-use games area. Maintaining the continuity of education during the construction period is essential to this project. Providing all the latest facilities in one phase with limited temporary accommodation is a key driver in the design.
Dealing with a particularly sensitive site within the Green Belt and Kent Downs Area of Outstanding Natural Beauty, the approved scheme is conscious of its presence within the far-reaching context. With a 3-metre north-south fall across the site, situating the buildings to the south of the site reduces the impact from a volume and height perspective.

The siting for the Main Teaching Block, accommodating general classrooms and specialist DT, Science and Art classrooms, towards the rear of the site has minimised the visual impact of the three-storey mass from Borough Green Road. The regular form, feature brickwork and standardised fenestration create a consistent backdrop to the site, facilitated by an efficient grid and floor plan. The entrances to the blocks are highlighted with recessed entrances and vertical-coloured windows.
Creating a secure campus for the school was intrinsic to the design, as the existing site is currently very open. The new school campus uses the buildings as the secure line where possible and the site levels to differentiate zones across the site. The scheme will also deliver enhanced sustainable credentials following the DfE’s Net Zero Carbon in Operation (NZCiO) and achieve a 10% biodiversity net gain (BNG) across the site.
The new 2-storey Halls Block, sited at the entrance to the site, draws both the student and visitor directly into the campus. This new building wraps around the existing Sports Hall and changing blocks and masks the existing buildings while using the available site to facilitate the phasing and construction sequencing. The design intention for the Halls Block is to provide the school with the ‘performance’ showcase entrance requested by the school during the engagement process, placing the ‘thrust’ theatre at the front and centre of the site. The dining hall is directly adjacent to the theatre, sits at the school’s core and serves as a reception space during events, with direct access to outside and surrounding soft landscaping.
The Halls Block will provide the school with a consolidated set of public-facing and general-purpose spaces that can be well-supervised and easily accessible for all. Joining of the performance spaces with the existing and extended sports facilities helps formalise the out-of- hours provision.
The design is conscious of following the Kent Downs Area of Outstanding Natural Beauty Guidance on the selection and adoption of colour. The base colour palette of the main facade construction materials is neutral in tone, with red and brown bricks reflecting the local architecture. Considered use of colour within the windows assists with pupil and teacher wayfinding. The grey tonality of the cladding ensures sensitivity toward the contextual landscape of the surrounding AONB, as do the green roofs on both the Main Block and Halls Block.
The proposals endeavour to deliver high-quality teaching and learning environments to support the school’s ethos, which focuses on character education and preparation for future careers. The new buildings will ensure pupils are provided with the tools and inspiration required to reach their full potential. KSS is excited to see construction progress commence in the coming months—watch this space for updates!
For more information, please contact:-
Nick Marshall – [email protected]
Juliet Hook – [email protected]
Esther Peyrovi – [email protected]

Esther Peyrovi Associate


















