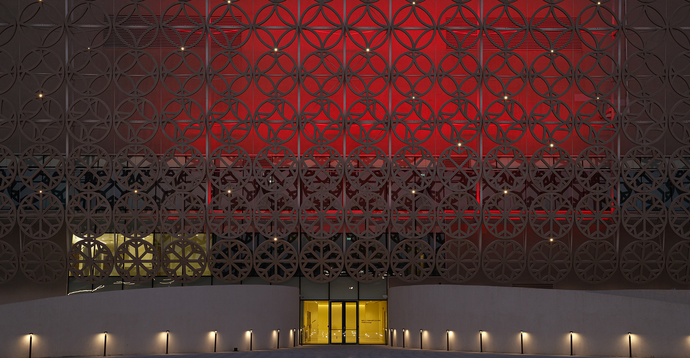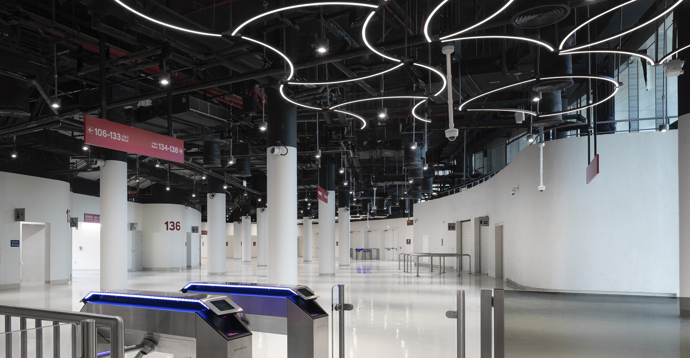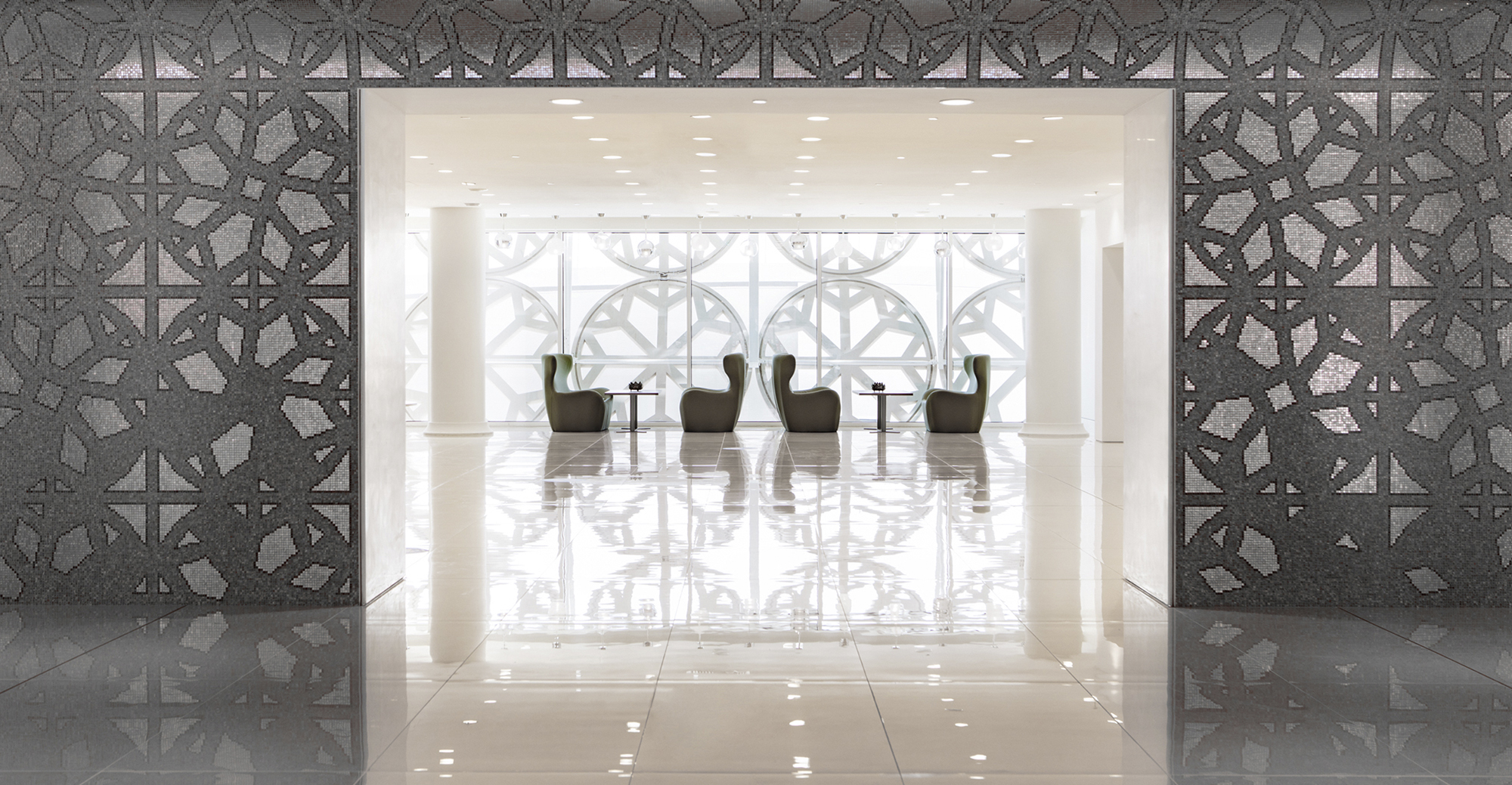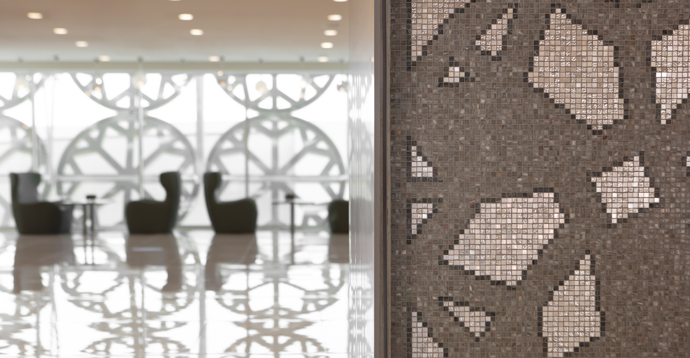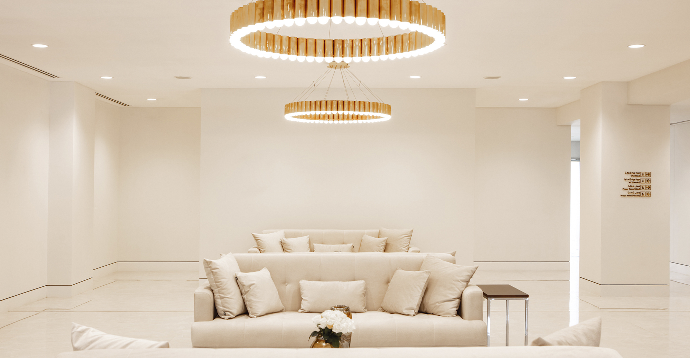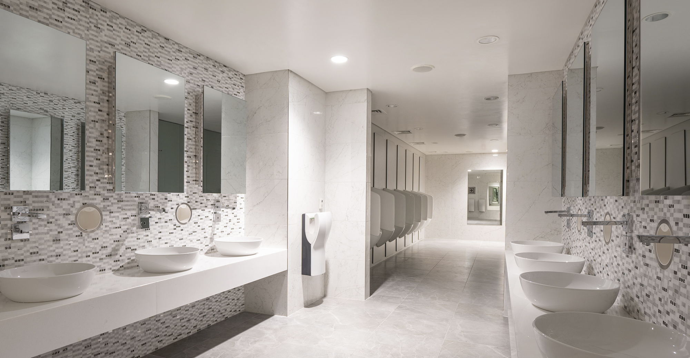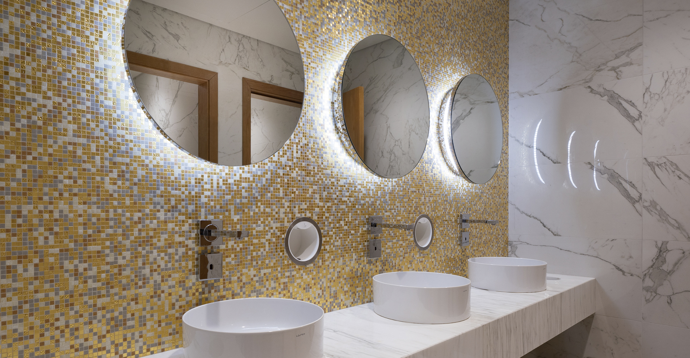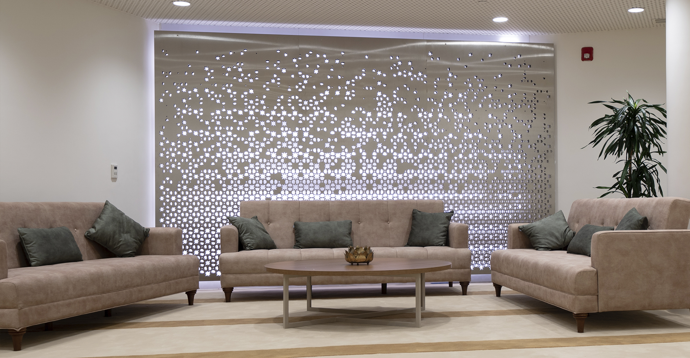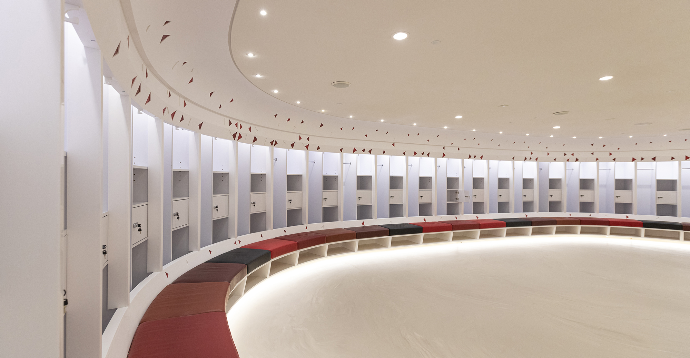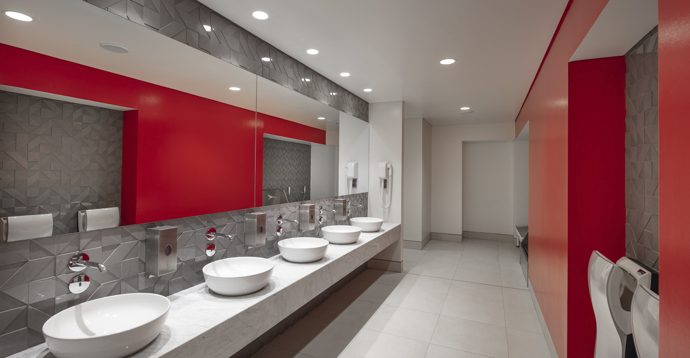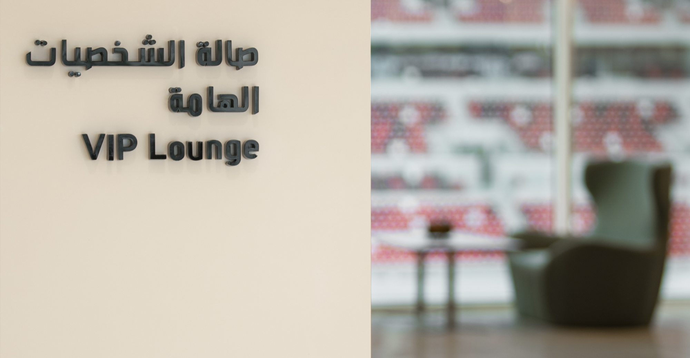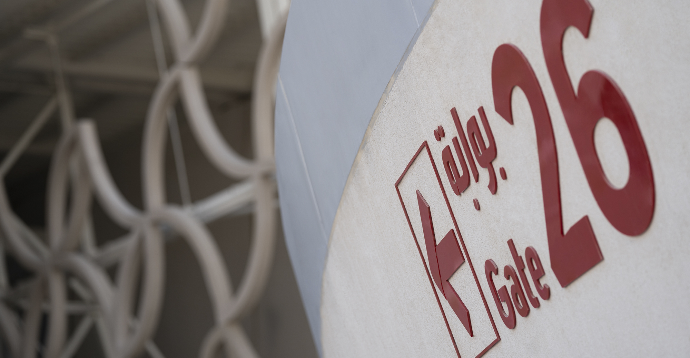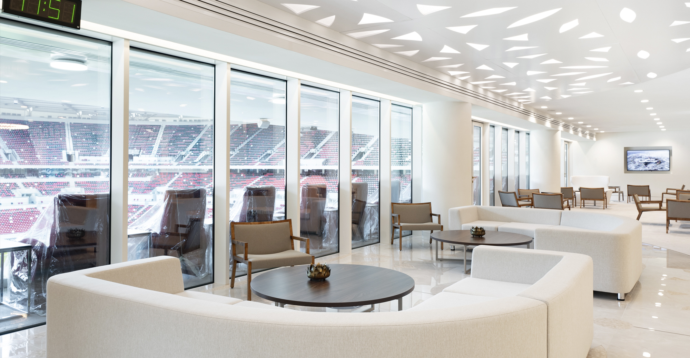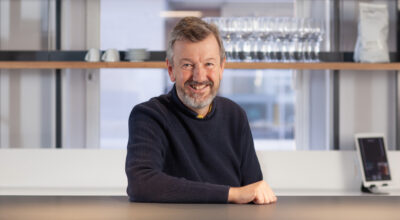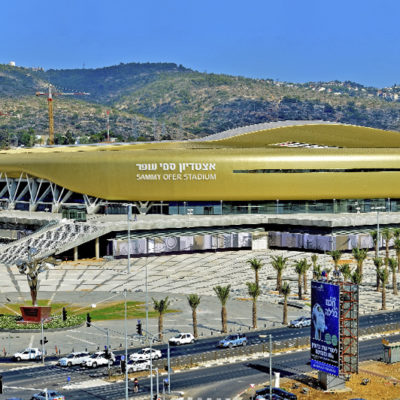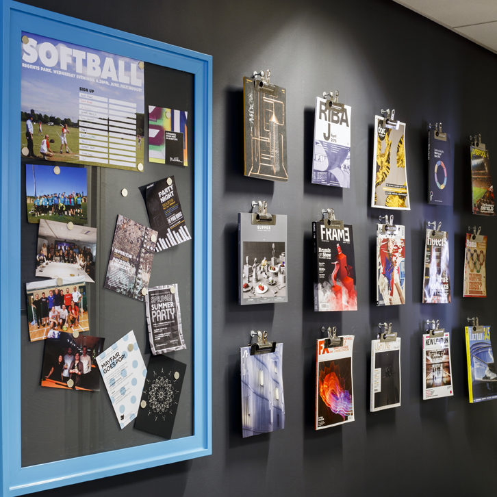Ahmad Bin Ali Stadium in Urban Flux
21 November 2022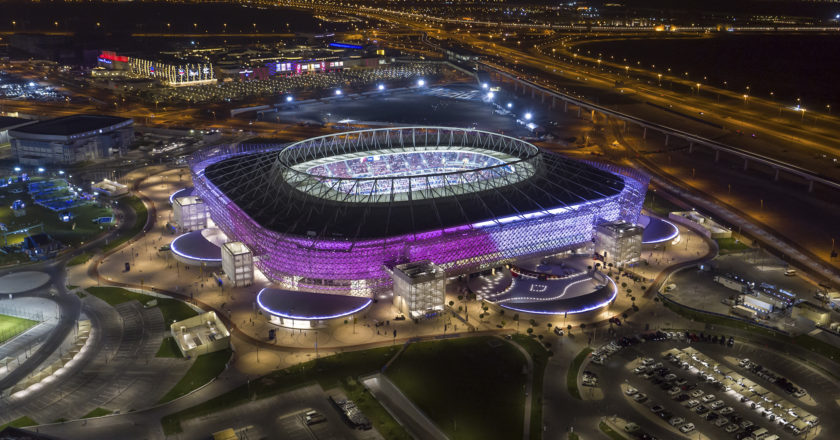
Al Rayyan is known for its love of history and local culture, as well as its hugely popular football team – Al Rayyan Sports Club. The close-knit community here is deeply committed to the team, whose new arena will host up to 40,000 fans at 2022 FIFA World Cup matches through to the quarter-final stage
KSS worked in partnership with Pattern Design to design and deliver the stadium. Our role was to develop the Interior Design for all 1,100 room spaces within the stadium. The interiors include all areas from General Fan concourses to VIP, VVIP lounges, dedicated Emiri lounges and skyboxes.
The work included the functional engine room of the stadium, the teams and officials facilities, Media, First Aid and Security. Significant space is dedicated to worship with prayer rooms and associated facilities available to every spectator.
Pattern developed an architectural theory and concept for the stadium façade screen which took seven culturally relevant motifs taken from vernacular Islamic architecture and wove them into an intricately patterned façade which forms the wrap around the outside of the stadium.
The internal concept took these motifs and abstracted them to form a library of patterns and shapes which echo the façade and could be applied through finishes, ceiling and walls.
The concept of layering both of the façade and within the interiors is a strong driver for the design solutions and typical of the region employed for shading with ventilation and privacy.
The cultural relevance of the motifs are not directly religious but of everyday life and nature at compass points to the stadium such as the Desert Rose, Nut Heart and Chain.
For example, the Desert Rose comes from a naturally forming crystal structure that grows in sandy conditions such as the evaporation of a shallow salt basin.
The interlinked chain motif references traditional maritime trade from the ports and cleverly abstracts into the shield form. This shield forms the heart of the various motifs and gives a unique character and sense of place to the Ahmad Bin Ali stadium.
The seven patterns have been selected to represent different aspects such as the family values in Qatari culture, the beauty of the desert and the flora and fauna that grows there as well as International maritime trade. Each symbol can be reduced and abstracted down to the core representation of the Al Rayyan shield, directly linked to the location as the site of a critical battle in the history of Qatar.
All the aspects are merged by this shield pattern that symbolises loyalty, unity and perseverance.
These patterns are geometric shapes of the type often found in Islamic architecture and their interwoven intricacy also reflects the exquisite handicrafts produced in Qatar.
The fact that the references are not immediately obvious is deliberate. The contemporary take on traditional Naquish patterns specific to Qatari culture is respectful but highly stylised. The stadium is intended to reveal its references over time and with acquaintance.
The consistency of the external façade layering and abstraction into the interiors is signalled within the concourse main entrances. Here the external façade motifs fold under and into the spaces to become the ceiling lights in bespoke fittings which are intense and complete as they enter and then breakdown into fragmented forms reflecting the flow paths of the spectators.
The concourse themes and finishes extend out into the dune features that enclose the external concourse breakout areas and inter alia house the General Spectator prayer rooms.
This scale of form using the façade motifs which are each 2m x 2m was appropriate for the public concourses as the scale of the space could accommodate the forms. For the interiors however and particularly the smaller rooms an appropriate scaling of the patterns was required for each location.
A key driver agreed between KSS and Pattern was to stay true to their original concept idea of a largely monochromatic and reductive architecture. This presented challenges when delivering an Interior Design requirement to achieve a clear hierarchy of increasingly luxurious spaces within the hospitality areas.
The resulting interiors use the highest quality baseline materials relevant to each setting in pure white and then apply a signature feature of intense colour and detail that defines the character and status of the room. VIP was a silver overlay and VVIP was gold.
The Supreme Committee were particularly knowledgeable and involved in the interiors design development process and approvals. This was invaluable for receiving the right guidance for the cultural and religious appropriateness of the designs and room configurations. This was most valuable in determining appropriate levels for the VVIP areas and Prayer Rooms.
Hierarchy of rooms and materials was strictly adhered to throughout the journey of a particular status of visitor.
Within the VIP and VVIP facilities the use of silver and gold was a challenge to maintain a rich but also subtle and restrained interior. The pure white interiors were therefore accented with a single wall or feature within the white box scene set.
Quality and attention to detail was exacting. Every wall elevation was carefully designed for balance and symmetry. Floor and wall tiling was detailed to every cut and finely set out. Mosaic patterns were dictated to the individual tile. Extensive mock-up rooms mimicking every key room were created for approval and fine tuning of detail a year ahead of the actual work commencing.
The abstraction and pixellated motifs were developed into a design language and graphic applicable to wallpapers, mosaics, routed backlit corian, ceramic tiles and fret cut aluminium to apply to each context as required. The Prayer Rooms were a particular challenge as Muslim rules for performing Salah were to be obviously strictly applied in room configuration, layout, and associated ablution and preparation areas. The Qibla was designed as a backlit screen with abstract forms of the motifs gradually dissolving and fragmenting. The resulting patterns were interrogated to ensure no inappropriate shapes or forms were inadvertently created or could be inferred.
The home teams changing accommodation already reflects the legacy colours (red and black) of the future home team, Al-Rayyan SC, in the Qatar Stars League.
The stadium has a Wayfinding philosophy that is similarly minimalist with black/white/red throughout and a consistent typeface and clear hierarchy of fonts. High quality areas are signalled with a gloss black extruded text form with each letter individually fixed to the walls.
Micro-Climatic material choice were necessary throughout the stadium. The sustainability drivers mean that parts of the stadium will not have all AC systems operational throughout the week if the stadium is unoccupied. As such there will be times throughout the year where rooms will gradually revert to external conditions of cold, heat and relatively high humidity when in its resting state. As such highly stable materials were required for the interiors. For ceilings we employed tiles of solid, nonporous, homogeneous surfacing material, composed of acrylic resin. These could be light fitting when routed out to create a thinner face which was then backlit. This can be seen in the VIP Lounge.
The detailed and construction design delivery programme was exacting. The Supreme Committee BIM standards were exacting with high LOD required to the level of modelling. The rooms are fully 3D Revit modelled as a 1:1 model so you can imagine the file sizes were enormous. The server storage and processing requirements were exceptional. CoBie data is embedded and model accuracy and detail includes even the thickness of paint on the walls.
We are delighted with the overall results. We think we have helped create a stadium of distinction within the group of stadiums created for 2022. A family of interiors that are at once quite differentiated and yet drawn from a common lineage. Of high quality and luxury but not gaudy or overly rich. A calm set of interiors to rest and replenish for the frenzy of the action in the stadium bowl. We look forward to the world fans and press reactions……and a resounding England win in their Group Game to be played here.
