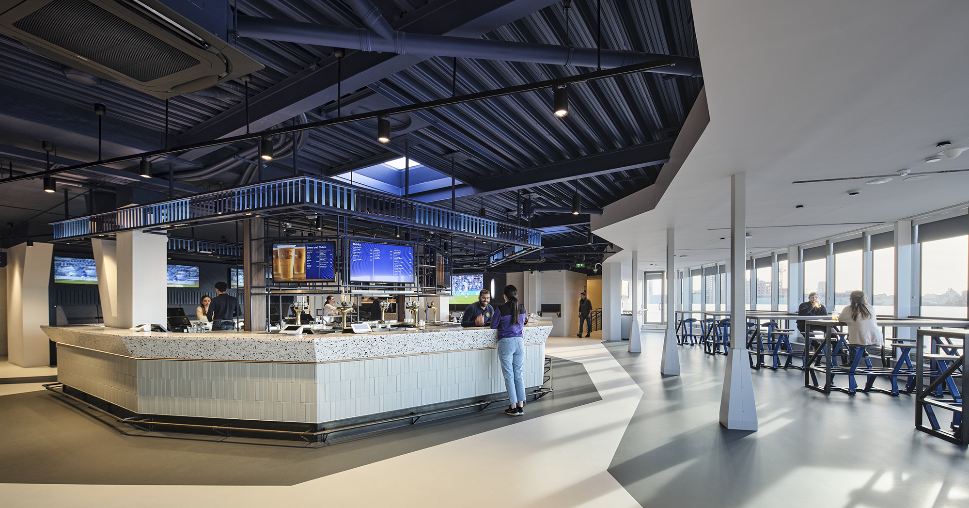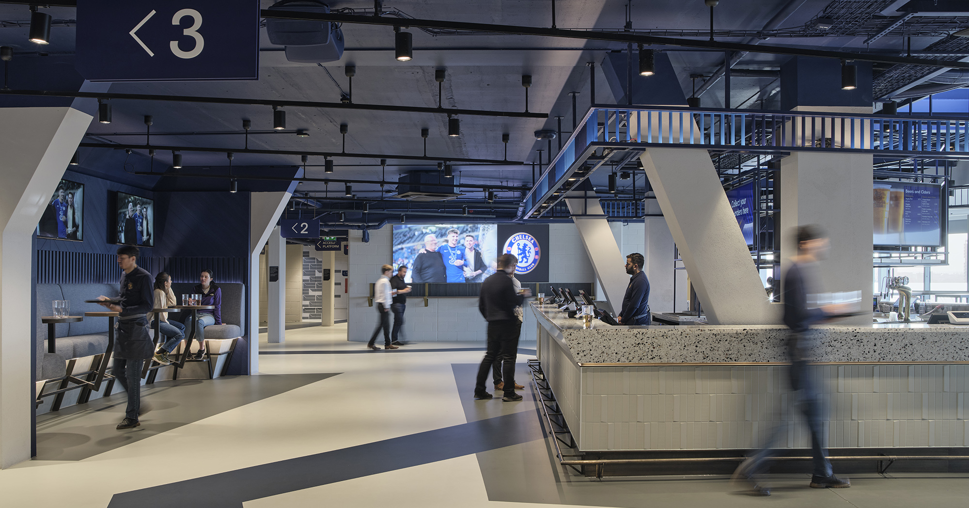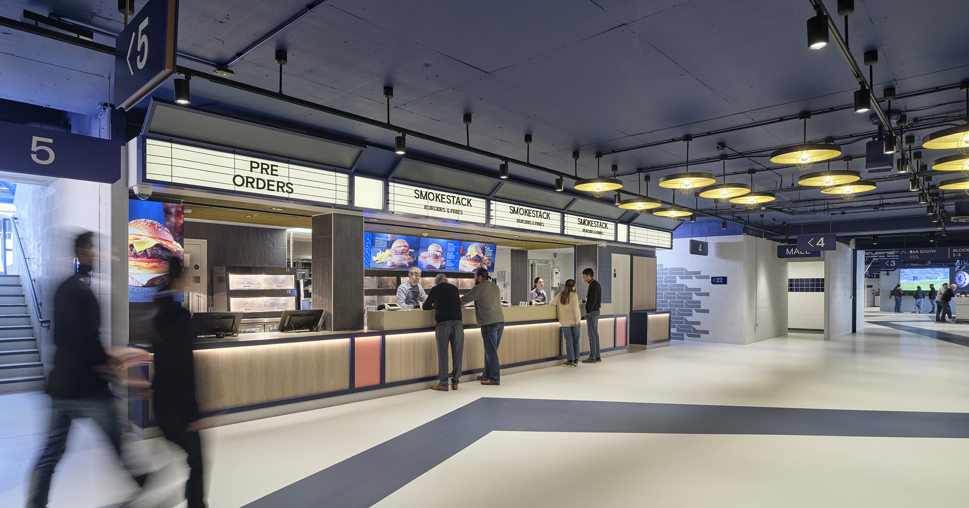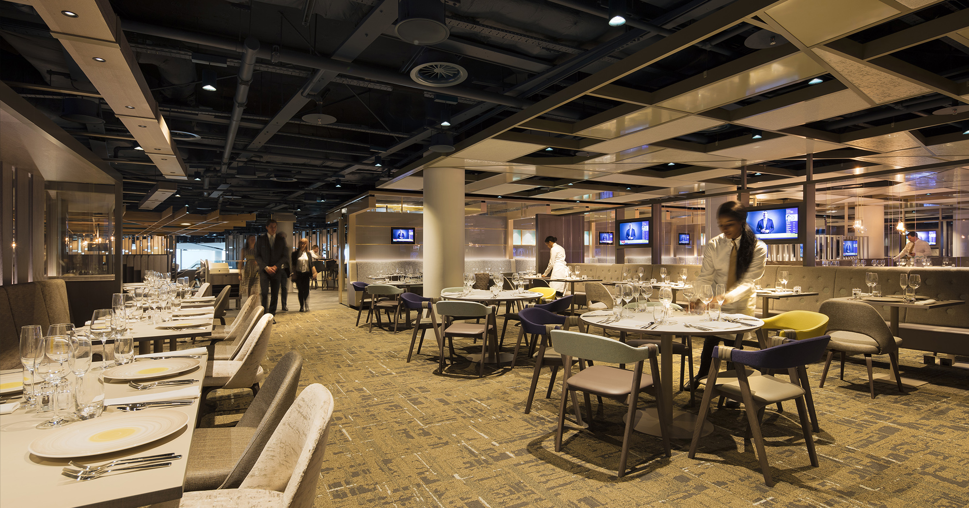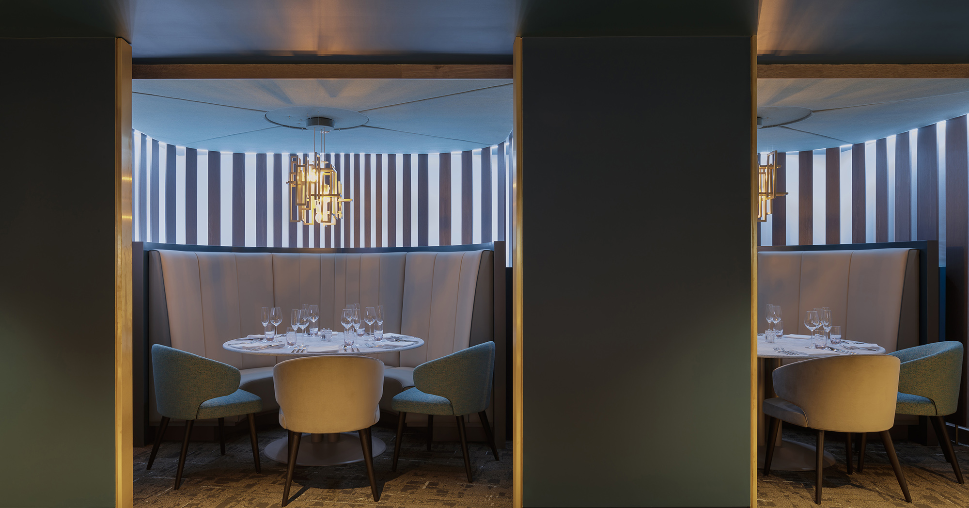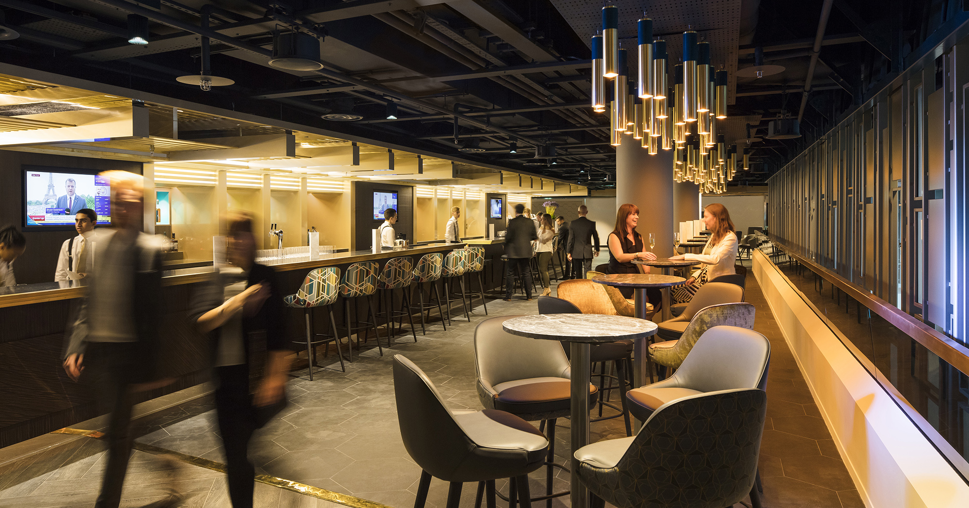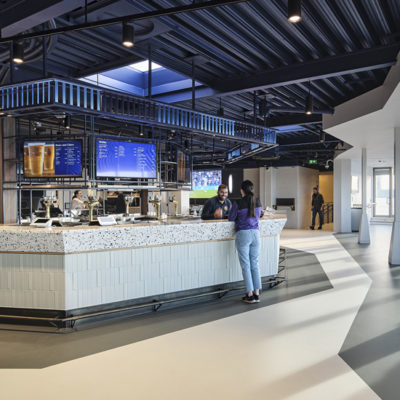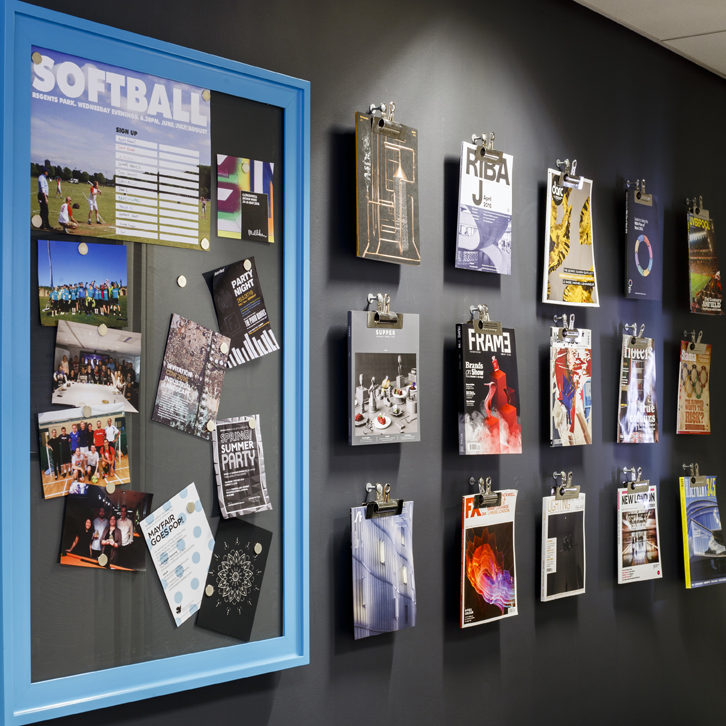THE EVENT INDUSTRY IN 2022 – ALL ABOUT SPACE
20 January 2022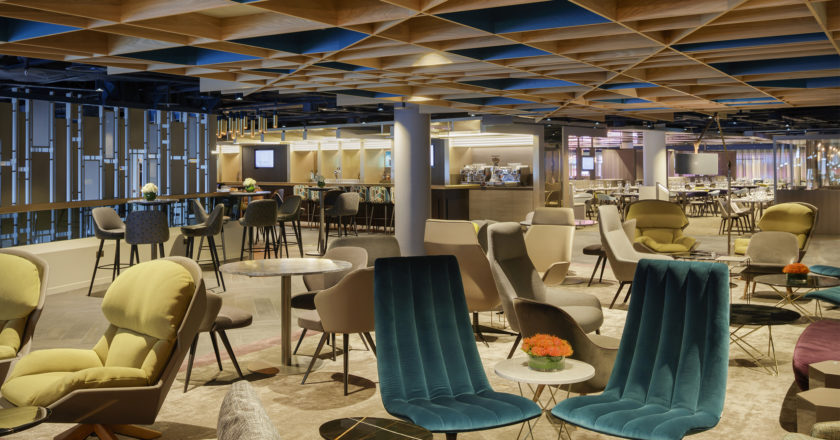
In this second viewpoint looking into the future of venues, KSS Associate Director Debbie Power considers the impacts of both the generosity and efficiency of space.
Clearly, a big topic recently for the event industry has been the generosity of space. Across the sector, we all pushed to change the terminology of ‘social distancing’ to ‘physical distancing’, socialising did not need any more negative associations.
Venues and operators have reconsidered the allowance of personal space alongside the comfort they provide for their guests. Naturally, this has meant reduced numbers and clearer distancing between tables initially, but as we enter the stage of this transition, we are finding that guests, certainly at the premium levels, want and appreciate more space and that perceptions have been realigned through this experience.
As a designer, I have challenged and encouraged the value of generous space standards even pre covid, and ideally at the early drawing board stages of a project. Not just from a guest comfort perspective but also to enable the level of flexibility that venues need or may need; investments should be future proof. Experiential lead hospitality can often demand more space, providing more destinations to explore, more choice for the guest, and more support areas to enable this level of service to be successfully delivered.
The One Twenty members’ lounge at Wembley National Stadium is a private members’ club experience and to achieve a level of space generosity in line with this, we reconfigured the existing lounge, filled in void balcony spaces, created more guest usable space, resulting in 3.2sqm per person. Every guest has their own dedicated dining table in the restaurant should they choose to dine there. Alternatively, over half the guests can be comfortably sat in luxurious surroundings in the lounge, or if you fancy some theatre guests can dine at the bar whilst their bespoke cocktails are made.
From premium hospitality such as the One Twenty Club at Wembley to premium ticket experiences, where you often do not have the luxury of space, both levels are important to consider guest comfort. This is where we need to cleverly ensure the space and the guest movements work as efficiently as possible.
At Chelsea FC’s new Westview, we worked in collaboration with the Client team, Levy Restaurants, and Steer Group to map out the predicted guest flow – pre, half time, and post the game, based on capacity, yield, and guest habits. These studies fundamentally informed both the location and physical footprint shape of the 360-degree bars, ensuring that the often unpleasant congestion from the vomitories was avoided, clear flow between the bar and food zones was created, and sufficient and comfortable space was created to circulate to seating areas.
The operational design of the bars was crucial for maximum efficiency and speed of service, working with bar specialists Cantilever we developed a two-tier operation, providing a central dispense counter that quickly replenish through to the front counter, reducing transaction time down to 10 seconds for a collection transaction, which ultimately means reduced queuing. Each serving station of the bar is designed the same, so they can easily be allocated to collection only points as required, with digital screens providing clear and flexible signage to ensure guests approach the correct section of the bar.
The new Westview launched ahead of the 2021/22 season, and we are glad that our attention to every detail has resulted in an experience that has been positively received by the guests – click here to read more.
